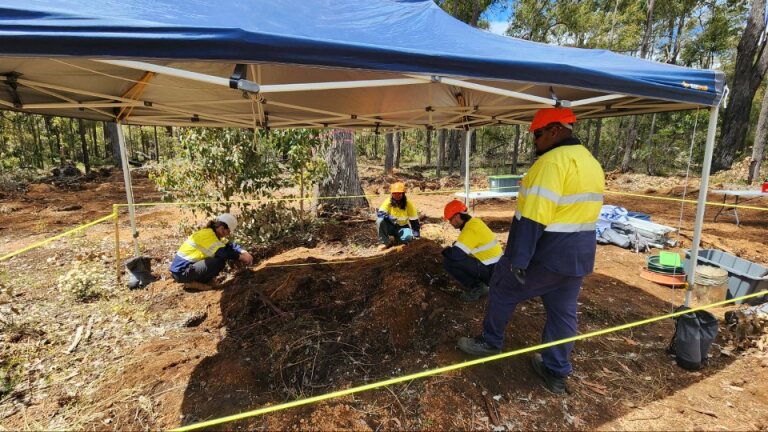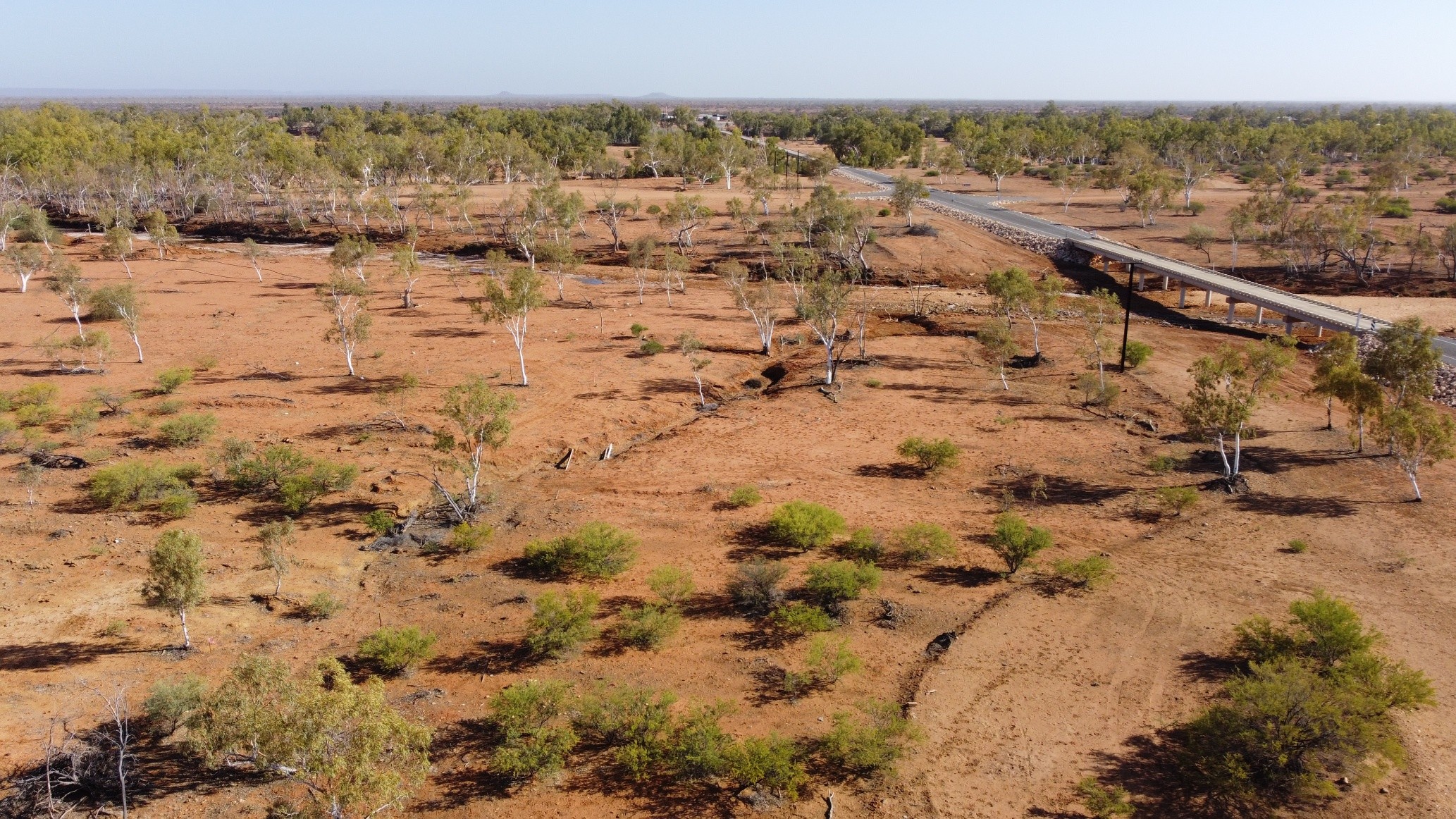Navigating Mosman Park's Local Planning Scheme & R-Codes
Our role as expert planning consultants was pivotal in justifying and assessing the proposal against the Town of Mosman Park's Local Planning Scheme No. 3 and the Residential Design Codes Volume 1 (2024) (often called the R-Codes). We ensured full alignment with the Deemed-to-Comply provisions where possible, and, critically, provided robust justification for variations where necessary due to the challenging site conditions.
Overcoming Key Planning Hurdles
The unique constraints of this Mosman Park development site demanded innovative solutions to secure approval. Our core challenges included:
- Lot Boundary Setbacks: We implemented innovative design solutions, such as strategic variations to the setbacks that do not compromise the amenity of each dwelling. Our approach maximised sunlight and ventilation, ensured resident privacy, and mitigated building bulk impacts—a key concern in established areas like Mosman Park.
- Managing Building Height on a Steep Slope: With a significant slope across the site, complying with the 8-metre height limit while maximising internal usable space required careful planning. We successfully demonstrated that minor protrusions above the limit, limited to small portions of eaves and terraces, would have minimal impact on adjacent properties' amenity or views.
- Pedestrian Access & Security: The design ensures the development remains legible, safe, and accessible. Despite a reduced setback for one house, we maintained privacy and optimised passive surveillance of the driveway due to its elevated positioning.
Innovative Design to Respect Natural Topography
This development stands as an example of sustainable development planning. We ensured the design considered the site's natural features by:
- Proposing minimal retaining walls and site works to mitigate any potential impact on adjoining properties and the cliff face itself.
- Stepping each dwelling down internally to follow the natural ground levels. This effectively reduced the need for expensive and invasive site works while successfully maximising usable space for the residents.
Partner with Experts to Secure Your Challenging Development Approval
Through diligent local planning assessments, expert justification, and strategic design adaptations, this project stands as a testament to achieving development excellence on a highly challenging site in Mosman Park.
If you are a developer or property owner facing complex constraints—whether they involve steep slopes, limestone cliffs, R-Code variations, or simply navigating the Town of Mosman Park planning process—our thorough understanding of the local framework and innovative approach can result in a development that maximises resident satisfaction and contributes positively to your investment.
Contact us today to discuss your challenging development project.



